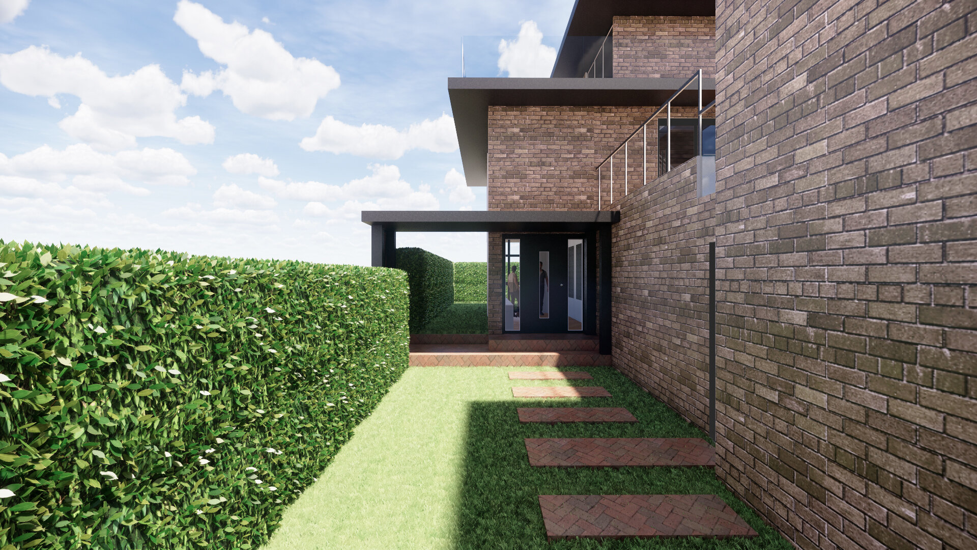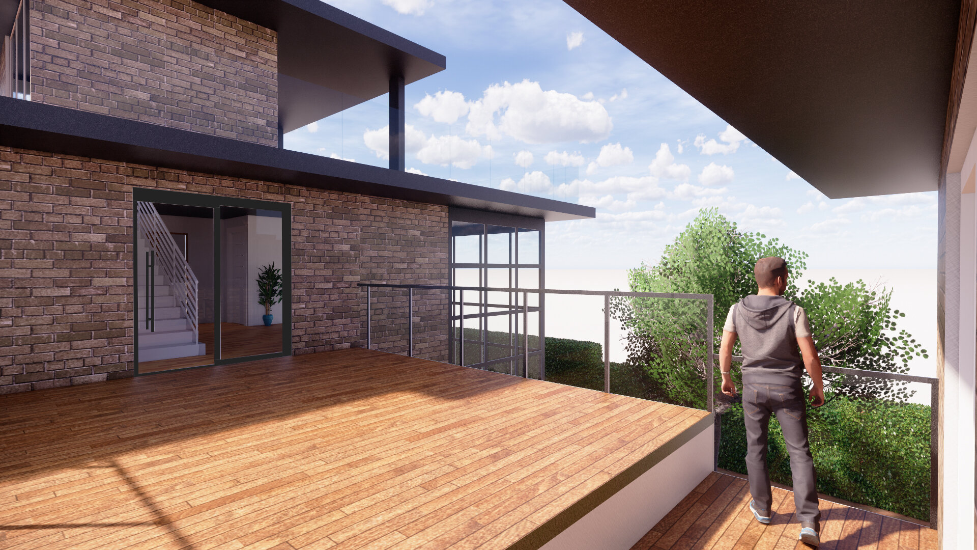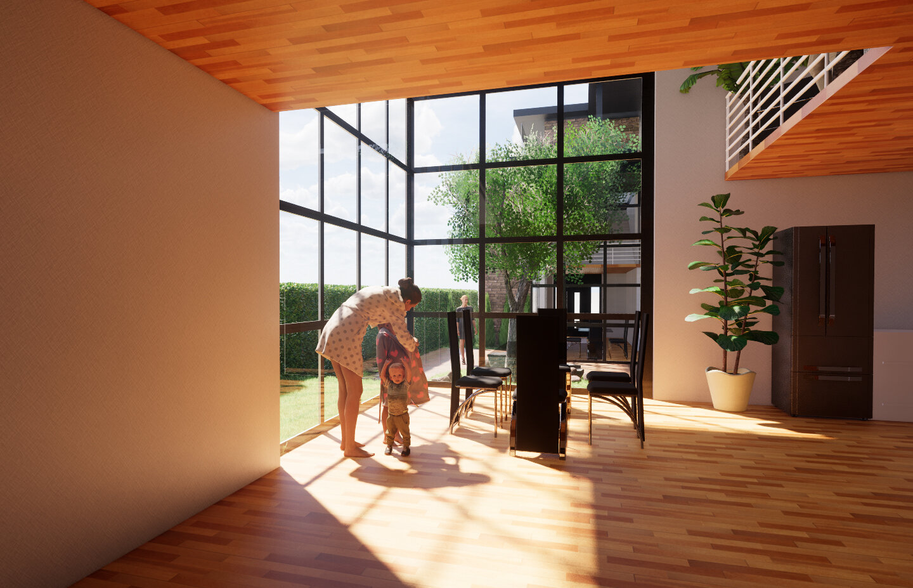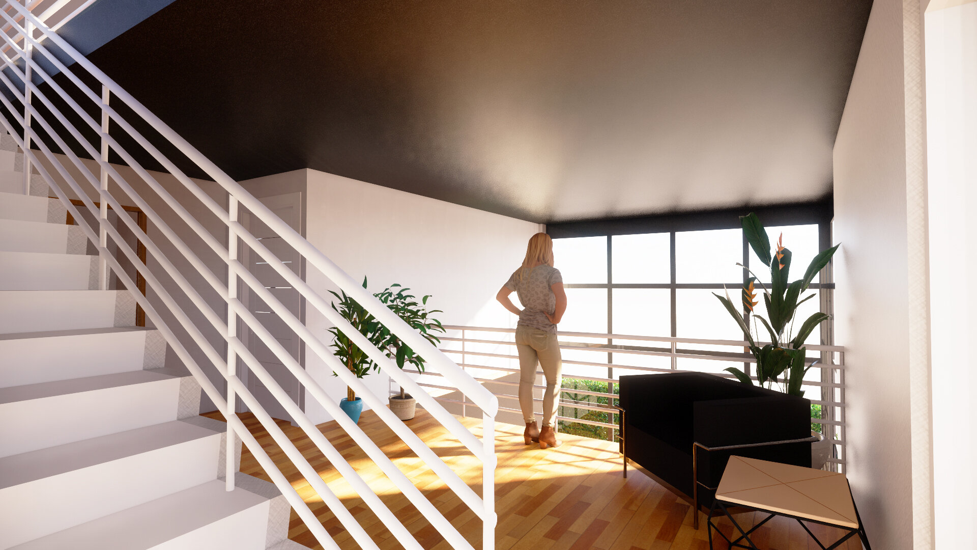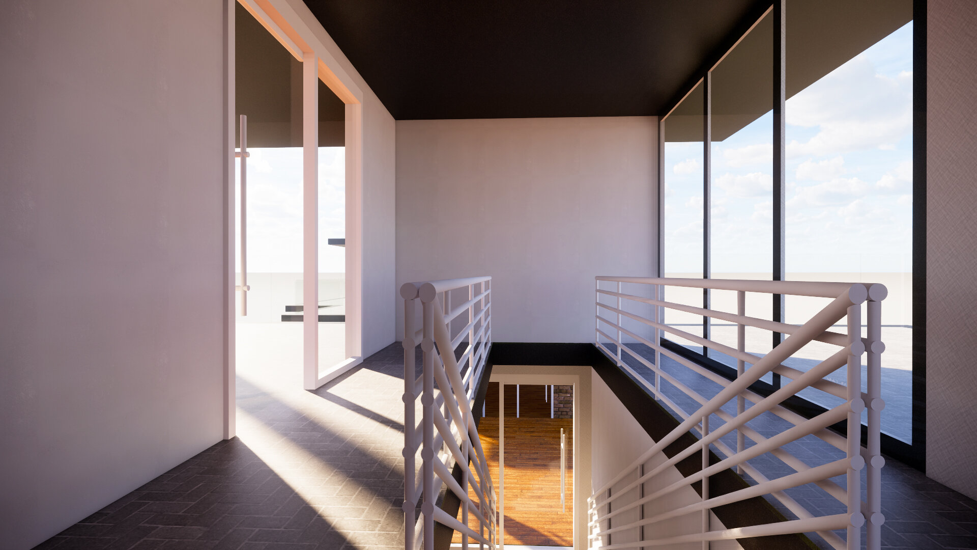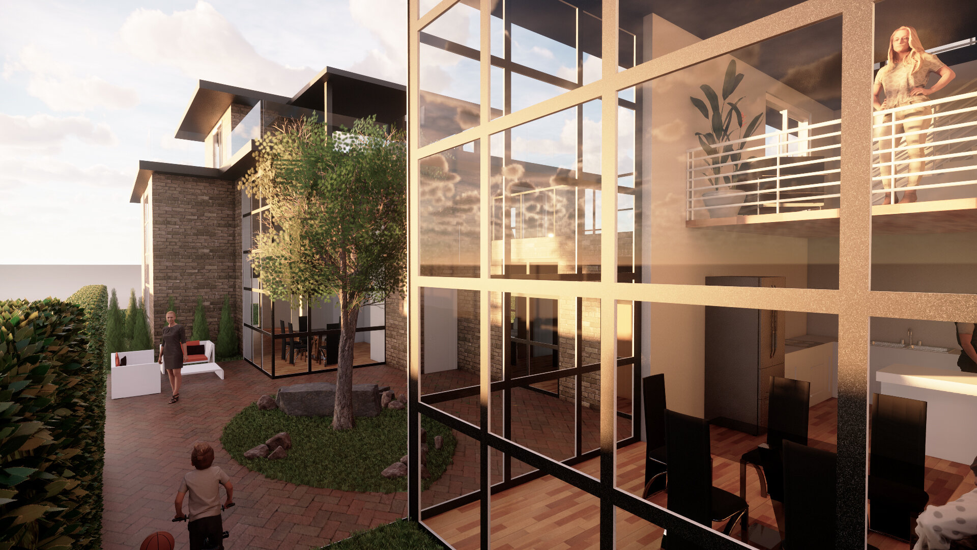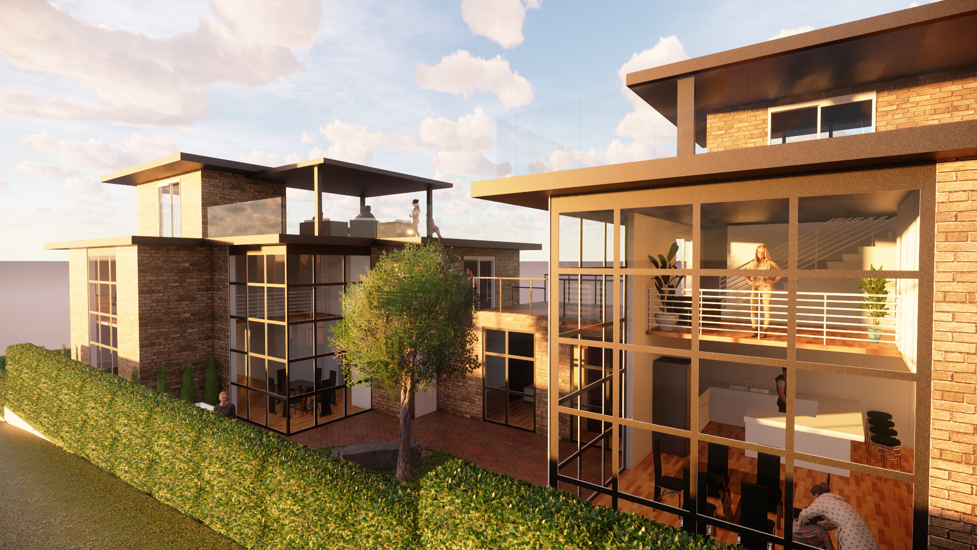
Multigenerational Housing
Bachelor of Architecture Studies, Year 2 project.
The Brief:
The given site has been bought by a couple who want to build a new home for themselves and their son who still lives with them while studying at university, plus a second home for their daughter, her partner, and their two pre-school children. Another son currently live and work overseas but will visit now and and again for short period of time, as will other guests, including the couple’s elderly parents. Both households should reflect the specific design requirements associated with each of the family units.
New plan provides:
Two separate housing units in one dwelling
Private and shared outdoor spaces
One internal and external access between two houses
Shared guest unit that connects both houses and has a separate access to it
Two car park spaces
