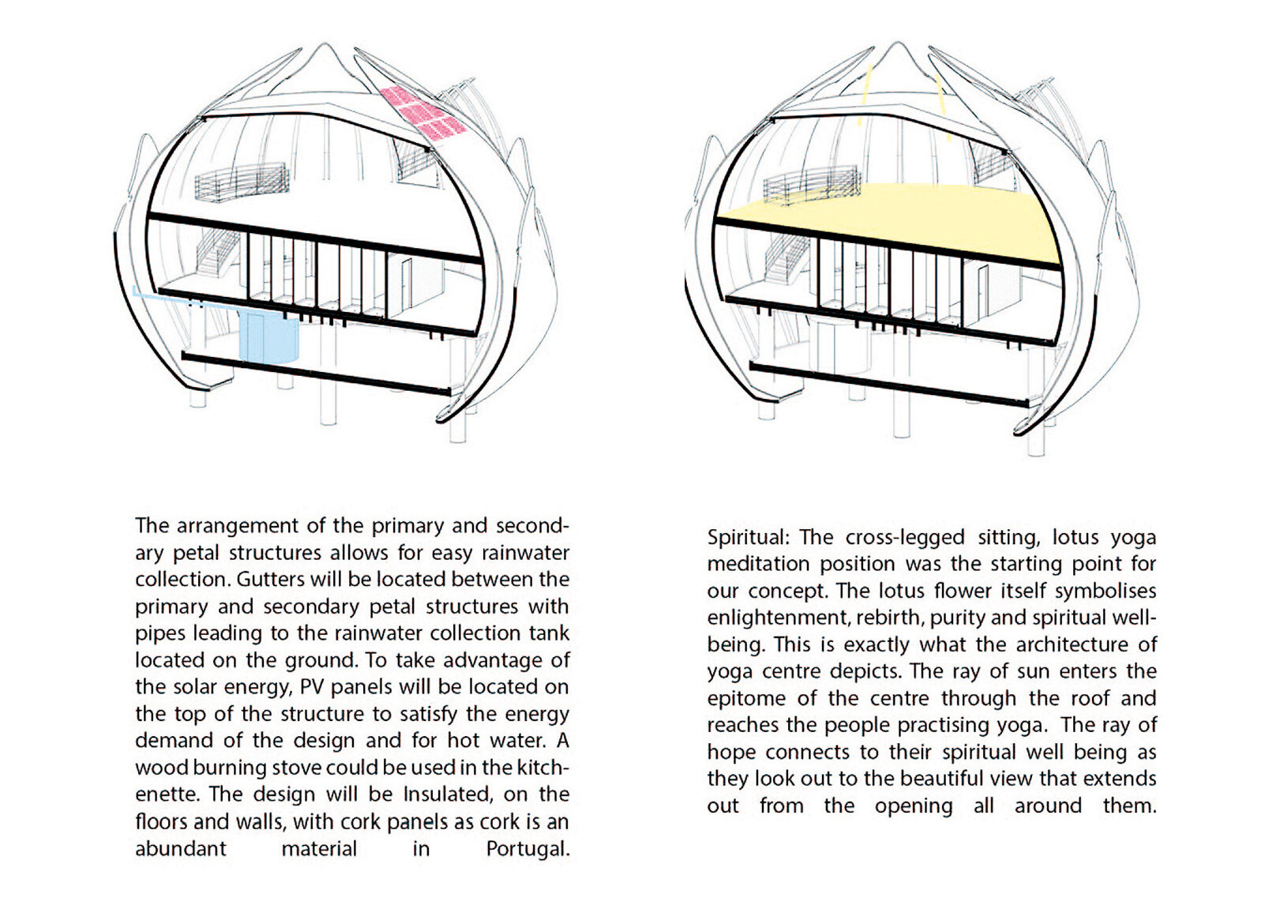
Yoga Retreat
Project by Agne Sumskyte, Anchal Kakkar, and Lorraine Kapurubandara
The cross-legged sitting, lotus yoga meditation position inspires the concept of the yoga center. The lotus flower symbolizes enlightenment, rebirth, purity and spiritual wellbeing. This is exactly what the architecture of yoga center aims to reach. The openings to the view, the sunlight emerging from the roof creates a spiritual environment and experience on level one, whereas ground level stays more closed creating a close-knit communal area with a social environment.
Maintenance:
PTFE: the PTFE Fabric will be stretched over the plywood frames as a finishing. We choose PTFE for this project because it is self-cleaning, durable (approx. 30 years), entirely hydrophobic, non-flammable, corrosive resistant, high electrical resistant, and is effective across a wide variety of temperatures. It offers greater protection from the sun and UV radiation. Source: Pistelli, Portugal.
GLULAM Laminated Timber: high strength and dimensional durability. Perfect for curved design. Glulam is designed to last for decades with minimum maintenance. Source: Cortartec, Portugal.
Plywood: Plywood is a solid building material. It is stronger and more durable than other similar options. Source: Locally.









